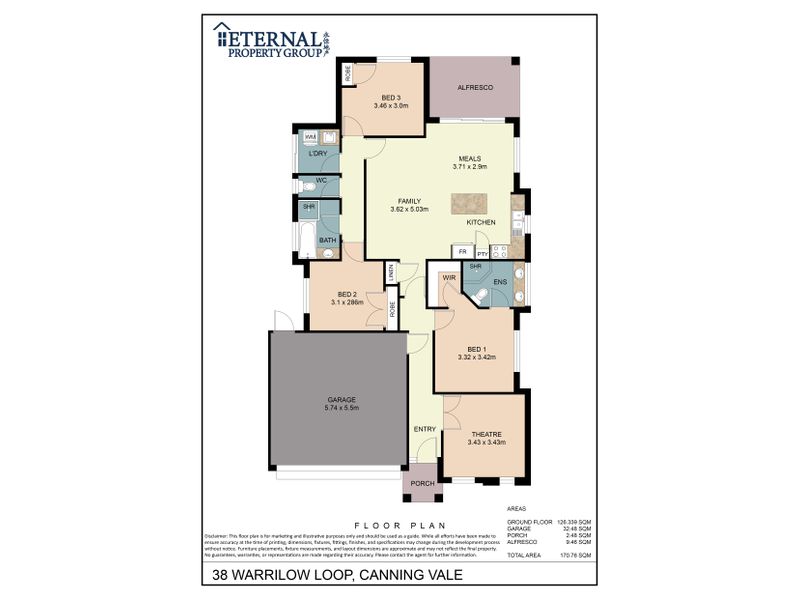38 Warrilow Loop, Canning Vale
Fr $798,000- Bedrooms: 3
- Bathrooms: 2
- Car Spaces: 2
- Property type: House
- Floor Area: 126 sq metres
- Land size: 290 sq metres
- Listing type: Under Contract
STYLISH FAMILY HOME IN PRIME LOCATION
Step into this beautifully designed family home, built around 2010 and set on a 290 sqm green title block. Thoughtfully crafted with both style and practicality in mind, this residence offers a seamless blend of modern elegance and everyday comfort.
Inside, the modern open-plan layout is enhanced by a neutral colour palette and plantation shutters, adding a touch of sophistication. The heart of the home is the spacious kitchen, dining, and family area, perfect for both relaxed living and entertaining. The chef's kitchen is a standout, boasting quality appliances such as a gas cooktop, oven, dishwasher & ample storage.
The master suite is a peaceful retreat, complete with a walk-in robe and a luxurious double vanity ensuite. Two additional generously sized bedrooms feature built-in robes, providing plenty of space for a growing family. A large front theatre room offers versatility and can easily be converted into a fourth bedroom if needed. The elegantly designed common bathroom and spacious laundry add to the home's functionality.
Step outside to the expansive alfresco area, seamlessly connected to a large timber-decked patio, creating the perfect setting for entertaining or unwinding after a long day.
Prime Location & Convenience
Ideally positioned, this home is just a short stroll from Canna Parklands and within easy reach of local shops, cafes, IGA, and public transport. Commuting is a breeze with quick access to buses, Roe Highway, and the upcoming METRONET Nicholson Road Train Station.
Don't miss this fantastic opportunity! Contact Sean today to arrange a viewing of this impressive street-front home. With its desirable features and superb location, this property is sure to attract strong interest from both investors and owner-occupiers.
Property Features:
Prime location - Close to shops, parklands, eateries, major highways & future train station
Within sought-after Caladenia Primary School catchment area
Spacious master suite with walk-in robe & double vanity ensuite
Two additional bedrooms with built-in robes
Large theatre room (or optional 4th bedroom)
Well-appointed common bathroom with bath, shower & separate toilet
Open-plan family, dining & kitchen with split system r/c air conditioning
Stylish kitchen with island bench, ample storage, gas cooktop, electric oven & dishwasher
Security alarm system & additional CCTV
Solar hot water system with gas instantaneous booster
Large alfresco & timber-decked patio for outdoor entertaining
Double garage with automatic door & backyard access
Green Title 290 sqm
